SUBHAM PANI
PG191006
The strategy of response (Response-ability)

The existing site condition has stiff and gentle contours and depicts soil condition and water keeping capacity in the respective areas. Doing a water simulation on the site shows where the water runoff is maximum and minimum. Superimposing the vacancy mapping shown in the mapping section gives the idea of storing water on-site. Digging trenches along the site can expand water carrying capacity and results in the fertility of the site. It furthers vegetation growth. Here the intervention acts as a giant machine for the water-saving response.


Adding architecture to it then becomes a protective cover that prevents water evaporation. At the same time, it uses the technology of evaporation for the cooling of the building, which is a passive technology without using many mechanical systems and then helps reduce carbon emission. The concern of empowering the ecological forces to recuperate the site gives the structure a meaningful position.
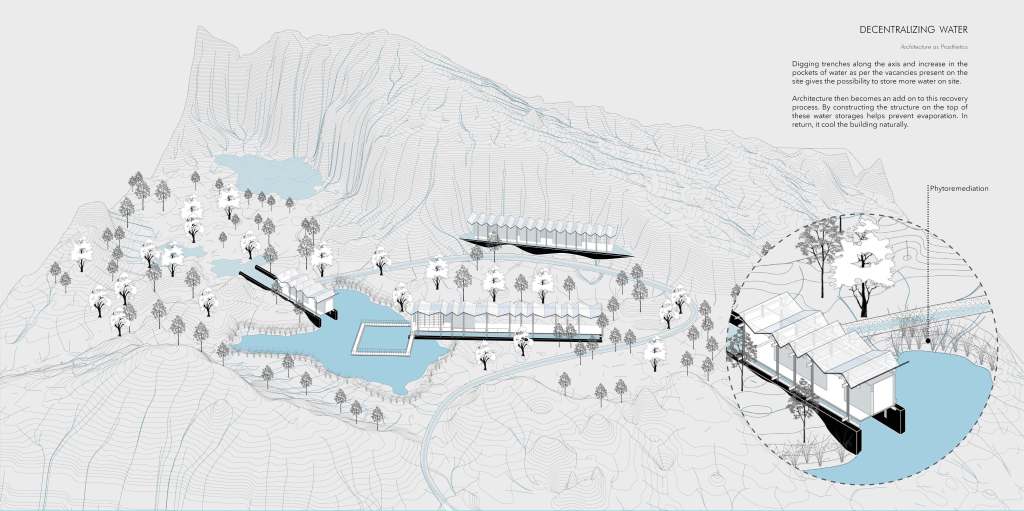
Rethinking Patna Opium Factory
Rethink the image of the Patna Opium factory, which was a sign of colonial architecture, a sign of slavery and a sign of elitism. The response becomes, how to reverse the role of the building down to something more egalitarian, something more humane, involving more inter and intraspecies relationships?

Reading Donna J. Haraway supports the image that suggests that staying with trouble is not always a bad thing; it teaches us to be pivotal between awful or Edenic pasts and apocalyptic futures. So my response then becomes a bond with anthropocentrism by focusing on multi-species activism. For example, in this image, you can see the ecological forces have taken over the dominant colonial architecture and now humans have left the earth surface to other species in return the soil has kept its multinational values which is now helpful for the humans to fight several diseases by injecting the nutritional contents to the body. Here Anthropocene is not dominant, rather dependent.
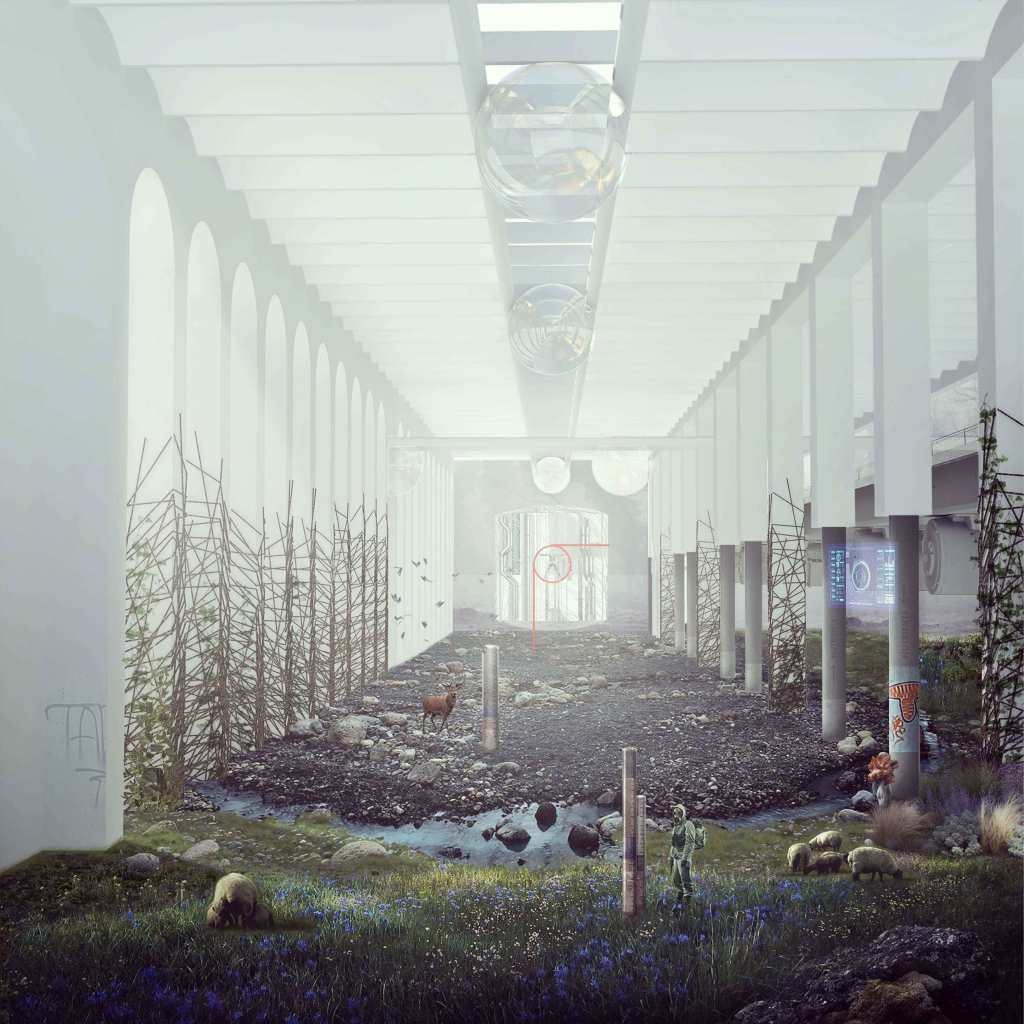
Site
Context
The site is a part of Champaner-Pavagadh Archaeological park in an abandoned quarry site and was inscribed by UNESCO as a world heritage site. If we zoom out to analyze the context of the site, the Pavagadh hill surrounds many agricultural fields, and it has a distinct line of separation between the hill vegetation and the agricultural fields.
Observation and Inference
The contour of the site itself is a basalt quarry and has a hard surface, it might have been difficult for irrigation. Also, this part of the site is an effect of trouble or disturbance created by the Anthropocene, which is the quarrying activity that has disturbed the tectonics of ecological forces and demands recovery. After the reading and the Illustration was done above, my position becomes to stay with the trouble by creating a program that speeds up the recovery process at the same time to think on the lines of the post-humanist approach: how to hybridize the bond between Anthropocene and multi-species landscape or territory? So the program becomes a Farmer’s Market and an agriculture research center.
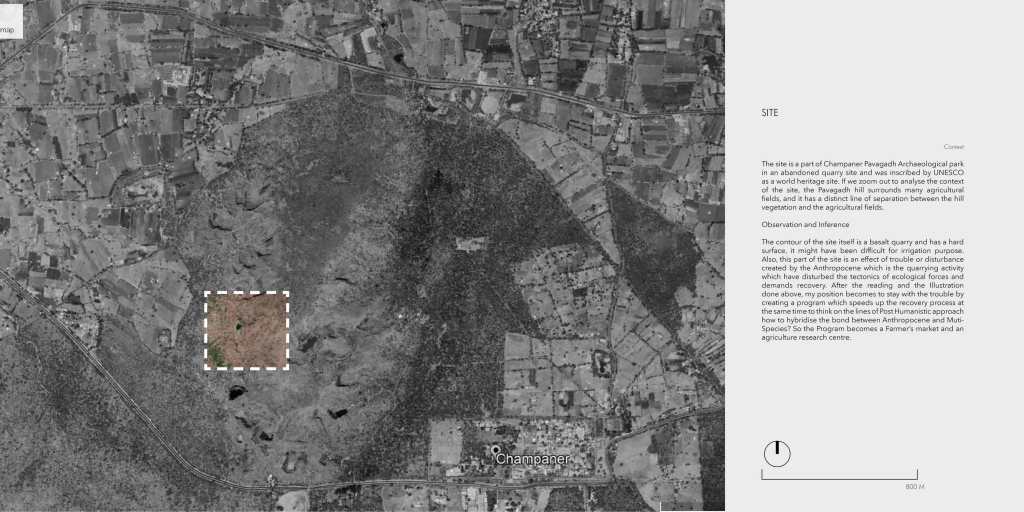
Farmers Market and Research Center
The farming structure of India is the backbone of the food supply to the entire country and also to countries abroad. But on the contrary, the farming activity takes place with the price of deforestation. Though architecture is not to change the farming structure but can be a tool to rethink the farming methodology like aquaponics, hydroponics, etc. Which don’t need soil to grow and we can produce non-regional crops which are exported from outside that increase the carbon footprint. That’s why an agricultural research center is what I am proposing. Also, the farmland in these areas can sell their crops in the farmer’s market. Architecture acts as a mediator between the farmers, the researchers, the buyer, and are all working together to recover the site by allowing these activities. Further, the site is symbiotically related by offering them water and revamping the demographics for a fast recovery.


Section 1
Section showing the module which contains the aquaponics and farmers market. The area where the existing waters meet the new trench is provided with a filtration chamber and can be separated and purified anytime by the gate. The open farmers market and the path superimposed with a bioswale to traverse water through the site. This view shows the rationale why some structures are segregated. Here the aquaponics lab needs a fish pond for it to work. So, a fish pond creates fish wastes. Through biofilters, the microorganisms and worms convert waste into fertilizers. The Plants use the fertilizers and filters the water that returns to the fishing pond. Another relationship is maintained by doing so. A water testing lab is situated to maintain the purity of water from time to time.
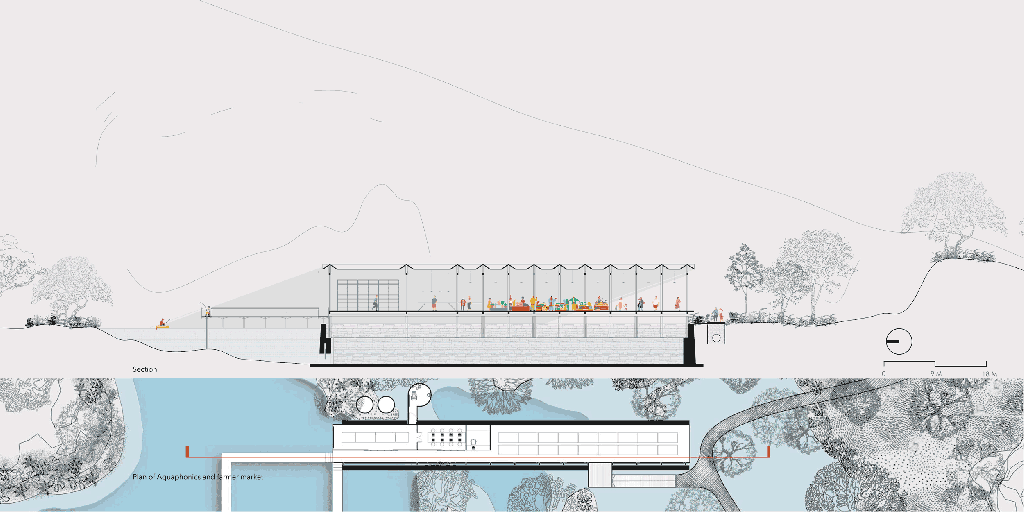

Site Section
Site section showing the section through the site. The hydroponics and aeroponics lab is at the top because it releases the wastewater. That water trickles down the slope which the surface irrigation and butterfly garden can imbibe to. The wastewater then gets purified by phytoremediation and final to the lowest part of the site. This section also shows the multispecies variants and finally, the food chain will be established.


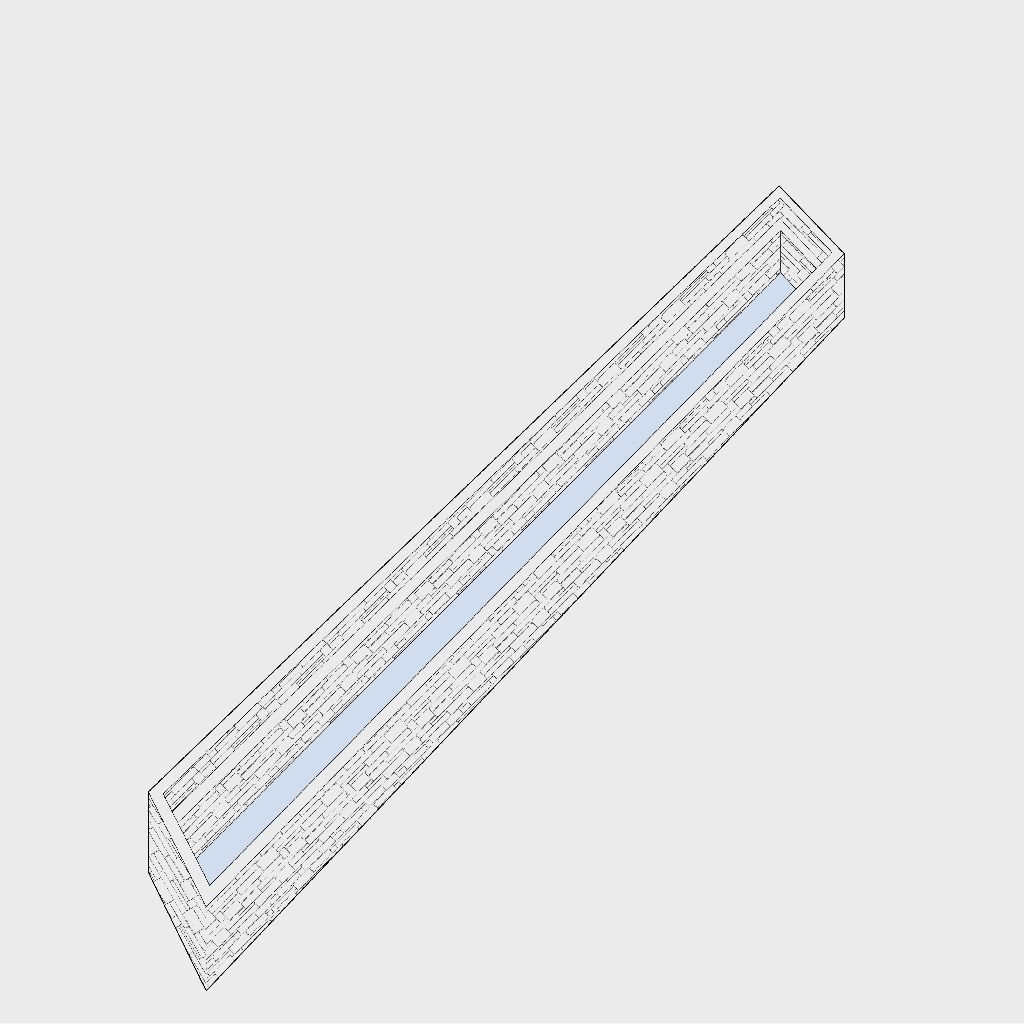
Vision 100 years
When we are assigned to illustrate the future of the site, a 100-year vision of the site. The site is so hot and dry and a water body so polluted as you can see in the pictures. The response to what I envisaged is clean water, which can be achieved by the water strategy I explained above and can be aerated in time intervals can be naturally filtered by the Phytoremediation plants surrounding it. Also, with the help of the mechanical filters which will be installed under the building in the trenches. Also, a dead subsurface land will be rejuvenated with the help of the water under the pathway which connects all the structure on site. The user can experience different gardens, a clean water source where you can dive in. Also to collect fresh vegetables from the farmlands and experience advanced irrigation while interacting with the farmers, technicians, etc.
