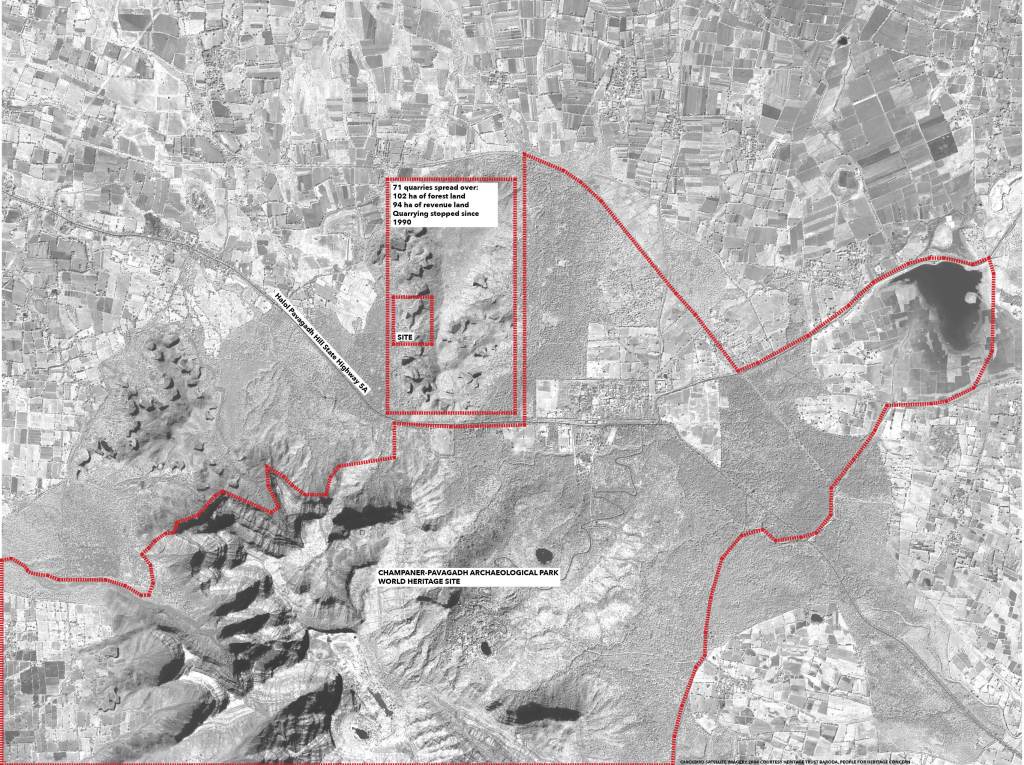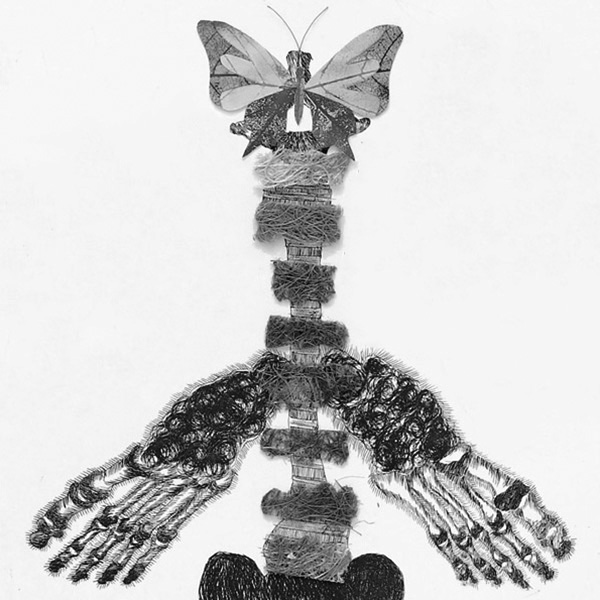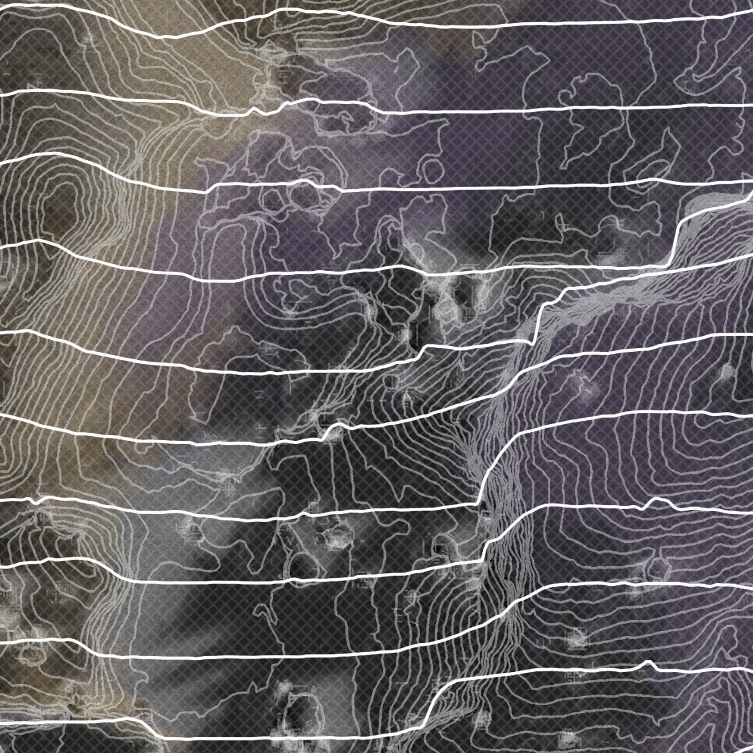Architecture can be generated from possibilities offered by redundancy;
Ruination and vulnerability lead to possibility of hybrid materials;
Hybrid materials have the potential to make architecture adaptable and hence sustainable
An abandoned quarry site is a reflection of exploitation of natural resources until the limits of its distress are reached. Having been subjected to violent methods such as dynamiting such sites become sites of fractured landforms; which become crevices holding water, vegetation, and other life forms. Such a landscape offers a renewed opportunity to architects to identify and learn how ruinous conditions become essential for emergent ecological processes. These processes sustained because of multispecies interdependence offer precedents that can be adapted into architectural thinking and practice.
There are approximately seventy-one abandoned quarries spread over an area of 102 hectares of forest land and 94 hectares of revenue land at Champaner-Pavagadh. Following public interest litigation the quarries stopped functioning in the 1990s. The selected studio site lies in the revenue land and is part of buffer zone of the World Heritage Site of Champaner-Pavagadh Archaeological Park, Gujarat India. The designation as well as the unique basalt, rhyolite, and sandstone geology; flora; fauna; water; topography; and historical structures make it an ecologically sensitive zone.
The abandoned basalt quarry in the World Heritage Site of Champaner-Pavagadh Archaeological Park, Gujarat India—now redundant use-wise—embodies uncontested material qualities that are instrumental for its own recovery as a site for allocation of a new function, compatible with the current time. It embodies a site where technological heritage, cultural heritage, and environmental heritage are intertwined to create a multispecies landscape that requires innovative strategies for sustainability.
The studio invites its participants to propose ECOTONE ARCHITECTURE i.e., architecture to act as an inorganic component of a post-industrial landscape; facilitating a multi-species habitat.
The studio proposes re-appropriation and remodeling of the distressed ecological components of the abandoned quarry site into a place for ecological recovery; creating research facilities related to bio-resource of the region. The proposed architecture acknowledges the agency of ecological forces on the site that continuously subvert it. The architecture contributes to the new ecosystem by being adaptable, i.e., it maintains, increments, and assists its constant mutation. Possible interventions are [but not limited to] local botanical research facility; bee-keeping facilities; repository of flora; water retention facilities; urban agriculture office spaces; et al.
Click on the icons below and access the entire studio process and projects.








